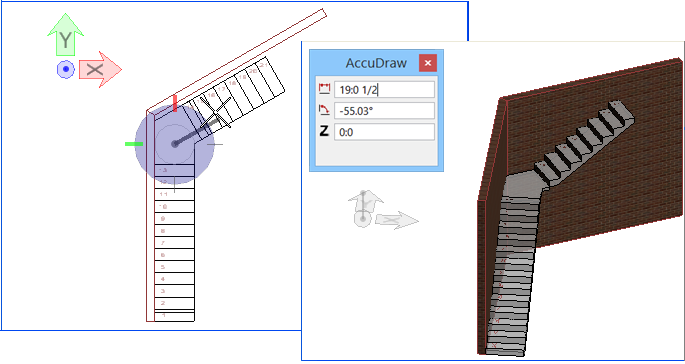To place a stair
-
Select
 (
Place Stair
).
(
Place Stair
).
The Place Stair properties dialog and Placement ribbon open, allowing you to define the stair attributes.
- Identify the anchor point of stair landing on the floor form where the stair will be placed and click to accept the first flight origin.
-
For stairs other than Straight Run, locate the second point and
click to accept the landing point.
Moving along the stair runs allows selecting point for tread distribution.
- Maneuver the mouse over the geometry in a circular manner to determine the direction and click to accept the direction.
- (Optional) For landing stairs, use AccuDraw angle function to get specific angle at the landings, and the snaps align.

